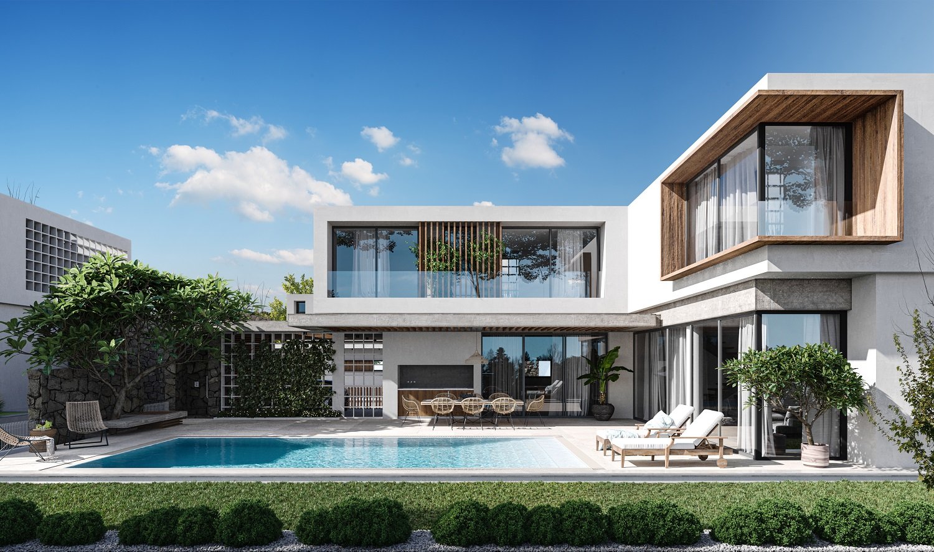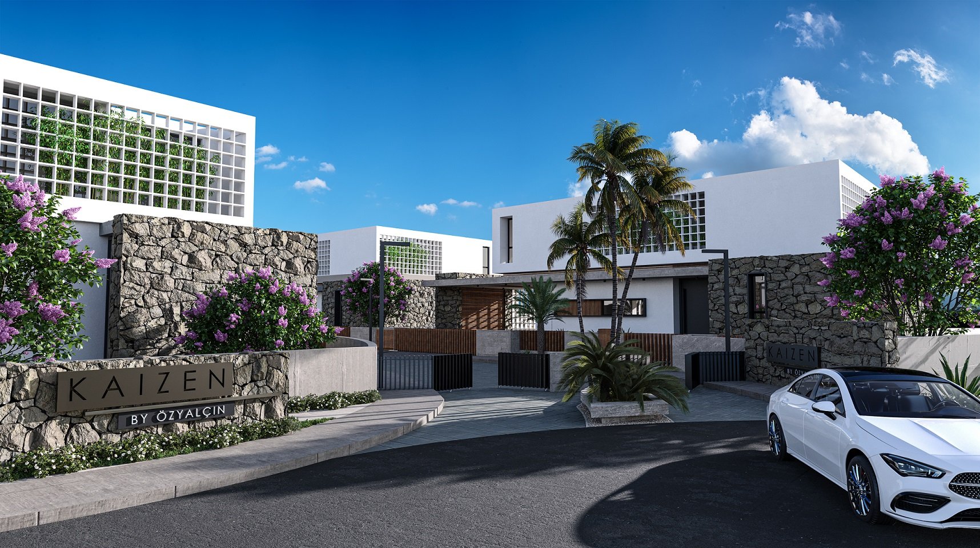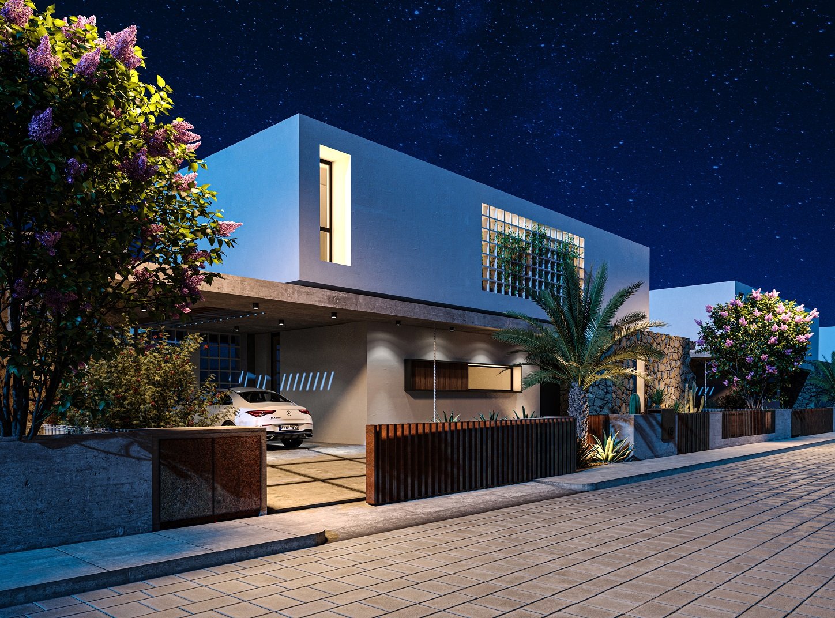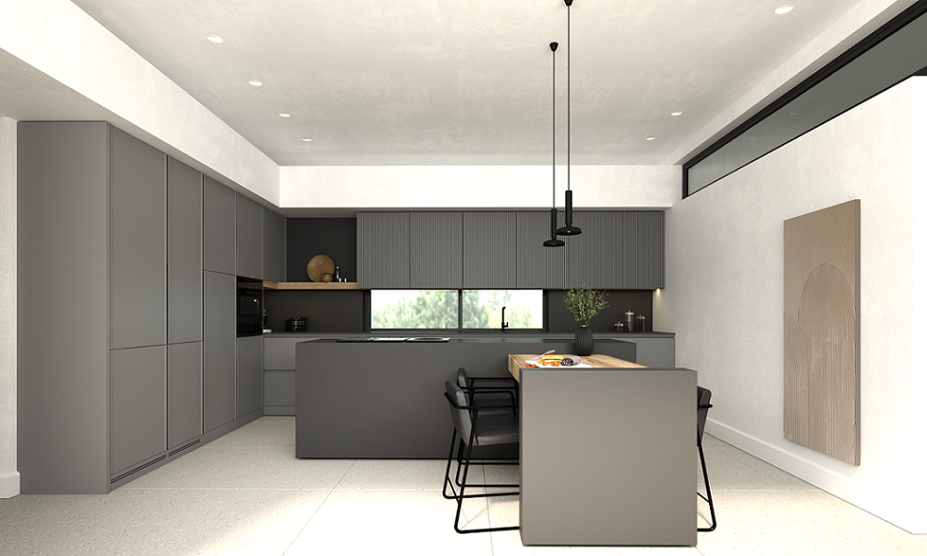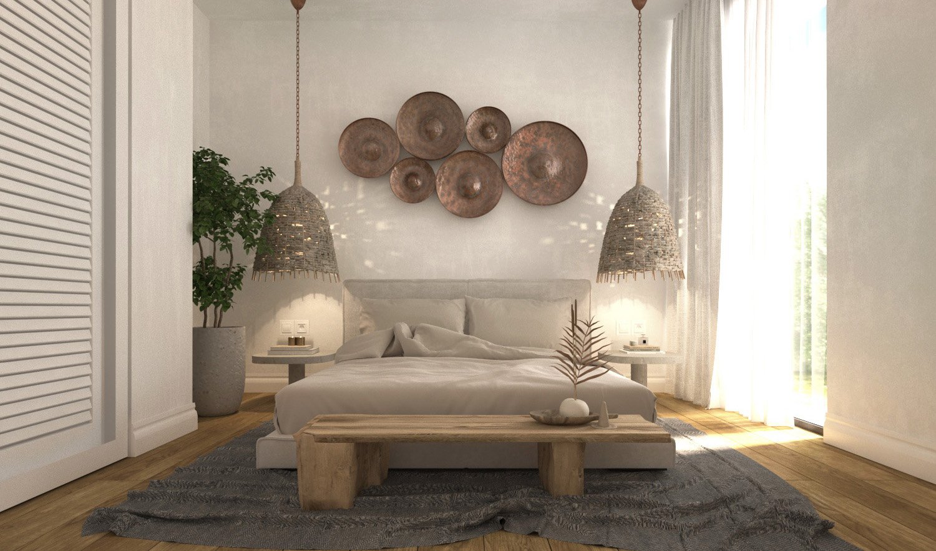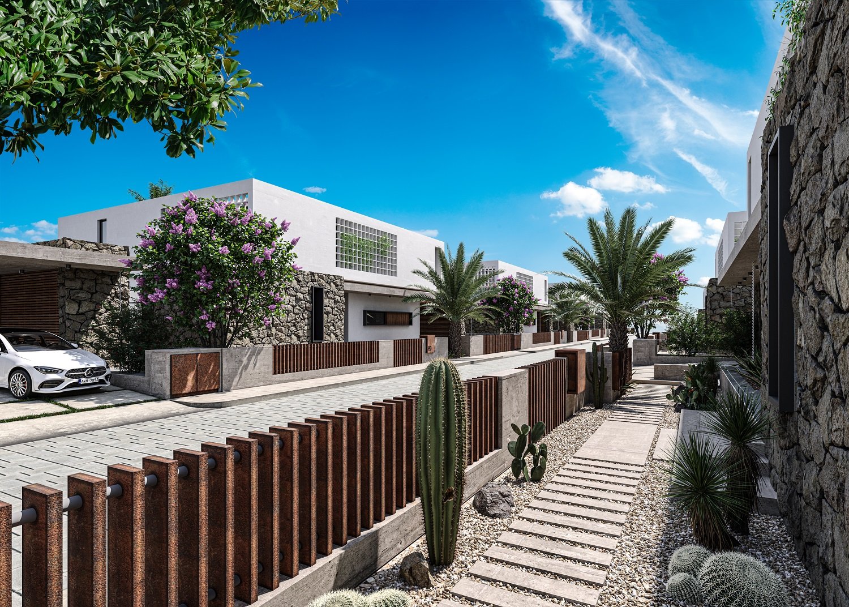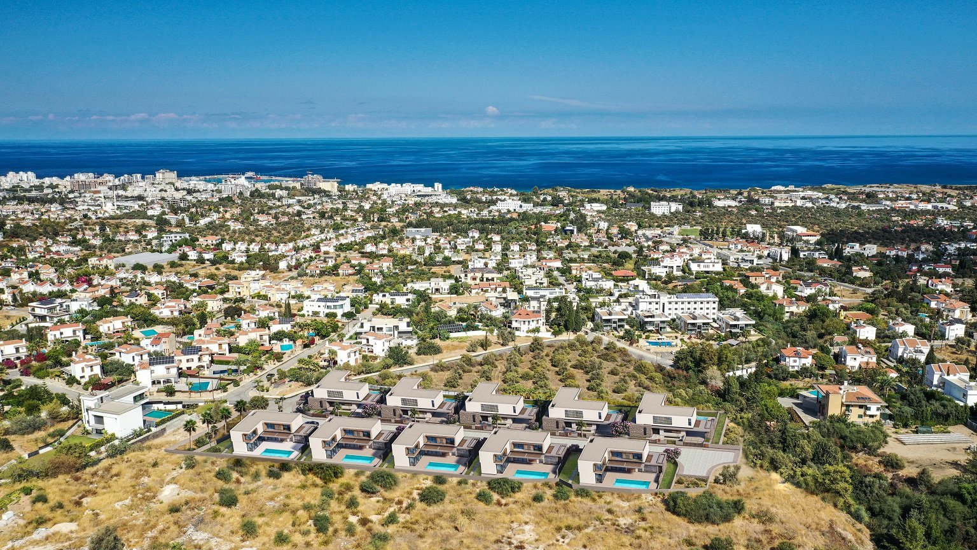Stunning Architecually Design Modern Villa, Bellapais
Property Features
- Last 2 Available
- 354 m2 of living space in a 600 - 700 m2 plot of land
- 354 m2 of living space in a 600 - 700 m2 plot of land • 4 Bedrooms • Private Pool in the Garden (with Shower Area) • Centrally controlled VRF system with remote access
- 354 m2 of living space in a 600 - 700 m2 plot of land • 4 Bedrooms • Private Pool in the Garden
- Completion November 2023
- Payment Plan Available
Property Summary
This project, is located in a large plot of land integrated with the historical texture of Bellapais and consists of 10 detached 4+1 villas with private pools............
Full Details
• This project, is located in a large plot of land integrated with the historical texture of Bellapais and consists of 10 detached 4+1 villas with private pools
• These villas with sea and mountain views are less than 10 minutes away from Kyrenia city centre
• Each of these elegant and plain villas, which carry traces of contemporary Turkish Cypriot architecture, offer a total living area of 354 m2 within a 600- 700 m2 land area and have a 40 m2 private pool
• These villas a pioneer in energy and environmentally friendly design, aims to be the first LEED for Homes certified villa project in Northern Cyprus within the environmentally friendly building certification system developed by the U.S. Green Building Council (USGBC)
Some of the environmentally friendly technical features: Energy efficient VRF system, high performance façade design, solar panel system infrastructure, heat pump boiler, water efficient fixtures, landscape design using sustainable and ecological plants, use of natural and low-emission materials indoors
Project Features
• 10 Exclusive Villas
• 354 m2 of living space in a 600 - 700 m2 plot of land
• 4 Bedrooms
• Private Pool in the Garden (with Shower Area)
• Centrally controlled VRF system with remote access
•Solar System Infrastructure
• Cast Iron Fireplace with Glass Cover
• Barbecue and Sink Area in the Garden
• Internet, Satellite, Telephone and Camera Infrastructure
• Safe-Smart Door Entry System for Site Entrance
(Automatic system infrastructure with license plate recognition system and remote control)
• Remote controlled automatic villa garage door
• Use of 1st Class Electrical materials, Led Spot lighting, Environmental Lighting
• 1st Class Ceramic Flooring
• 1st Class Laminated Parquet Flooring in Bedrooms
• Pantry
•Laundry Room
• Pressure Tank
• Boiler Heat Pump reinforced by Solar Collector system
• Glass Railings
• Exterior thermal sheathing
• Qualified Thermal Insulation: (Roof, Terrace, Ground Floor, Water Pipes, Window Joinery and Glass)
• Use of Ecotherm Bricks for Exterior Walls
• Special area for generator
• Water Tank (Built-in reinforced concrete 8 tons + 1 ton on roof)
• Garden Storage Area
LEED (Leadership in Energy and Environmental Design) Homes Certificate Candidate Villa Project;
Energy efficiency in buildings and the use of environmentally friendly materials in international standard

